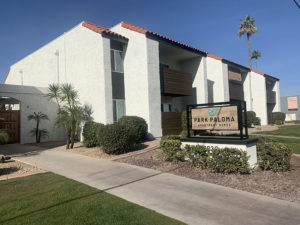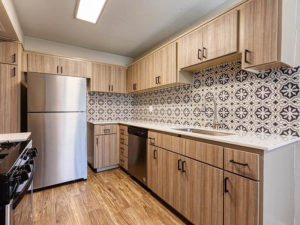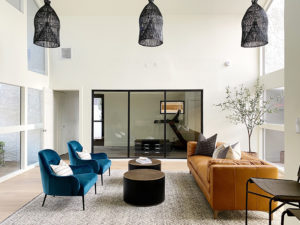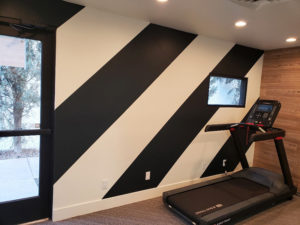Trailblazing: Park Paloma, Phoeniz, AZ
The Arcadian Dream

Arcadia, Arizona – a suburb of Phoenix – is a quintessential suburban neighborhood with tree-lined street and charming homes on large lots. The name means “idyllically innocent, simple or untroubled”. These family-oriented characteristics attracted Pathfinder to Park Paloma, a 60-unit apartment community built in 1973 and located eight miles northeast of downtown Phoenix.
Built on former citrus groves, Arcadia is known for its lush, mature landscaping and has been designated a Tree City for 26 consecutive years. Residents enjoy the small-town feel and nearby big city amenities. Families are drawn to the area’s top-performing public schools and outdoor enthusiasts enjoy the miles of trails along Camelback Mountain and the Arizona Canal.
Lower Arcadia – where Park Paloma is located – was recently named one of the City’s “hottest neighborhoods” by Phoenix Magazine. This area is more urban and walkable and is home to several trendy eateries, indie shops, art galleries and yoga studios. Lower Arcadia is recognized as one of Phoenix’s “top neighborhoods for millennials” by Neighborhoods.com.
Park Paloma is situated on a 1.8-acre parcel and includes a mix of one- and two-bedroom apartments averaging 819 square feet. Each apartment features French doors in the master bedroom, walk-in closets and private balconies. Park Paloma also features a swimming pool and spa, fitness and laundry facilities, gated access, covered parking and a shaded barbeque courtyard.
When we purchased Park Paloma a year ago, the property was well maintained but the common areas and apartment interiors were in original condition. Earlier this month, we completed a comprehensive exterior renovation including façade upgrades and painting, a remodel of the clubhouse with the addition of a new gym, new pool furniture, new signage and landscaping enhancements. We also installed washer/dryers in all apartments and renovated 13 units with upgraded kitchens and baths, new flooring and modern finishes. Our renovation plan focused on preserving the existing charm of the property while adding modern design and conveniences, attributes we believe will be well received by our residents.
Arcadia: Did you know?
Frank Lloyd Wright’s Spiral House: The David and Gladys Wright House, also known as the “Spiral House”, was built in 1952 in Arcadia. This 2,500 square foot concrete-block home was designed and built for Frank Lloyd Wright’s son and daughter-in-law. The home is situated on six acres amongst orange groves and offers sweeping views of Camelback Mountain. The spiraling design is intended to cool the interior by capturing the wind. The home’s spatial concept became a milestone in the architect’s career and later inspired the Guggenheim Museum building in New York City. Last year, the house sold for $7.25 million to a buyer who plans to restore and preserve the home.
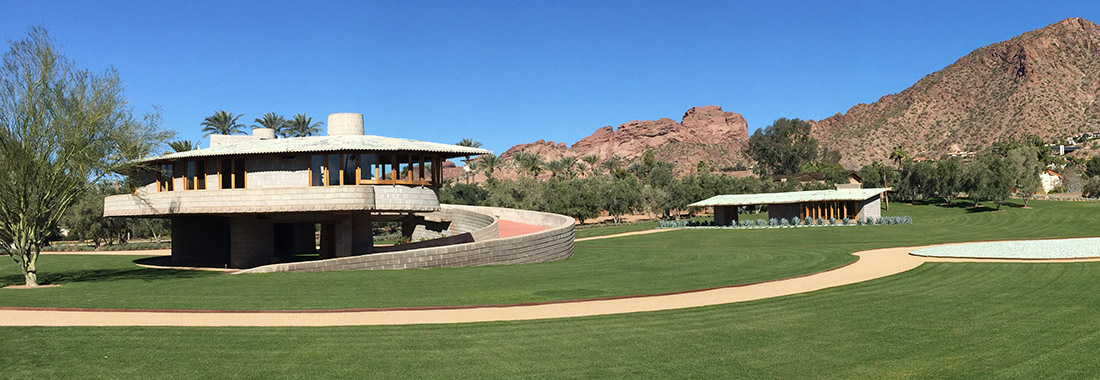
Frank Lloyd Wright’s “Spiral House” ©Outinaz / Wikimedia Commons / CC-BY-SA-4.0
Share this Article
IN THIS ISSUE
PATHFINDER PARTNERS INCOME FUND, L.P.
A Stablized Multifamily Fund
CHARTING THE COURSE
Why the Next Few Years Could be a Golden Age for Multifamily Investing
FINDING YOUR PATH
A Time for Leadership and a Time to Heal
GUEST FEATURE
Act Quickly, But Decide Slowly - Lessons Learned During a Pandemic
ZEITGEIST: NEWS HIGHLIGHTS
TRAILBLAZING
Park Paloma, Phoenix, AZ
NOTABLES AND QUOTABLES
Reflection
